Description – 5.5m x 3.5m -2114
Log Cabin – 5.5m x 3.5m 2114
Log Cabins – 18.05 ft x 11.48 ft
Door Size – 1 x 1930mm x 1410mm
Window Size – 3x 1130mm x 710mm
Eaves height 44mm and 70mm – 2125mm
Ridge height 44mm and 70mm – 2625mm
Floor Thickness – 28mm
Roof Thickness – 19mm
Available in 44mm, 70mm and twin-skin 44+44mm log thicknesses
Included:
T&G Flooring, thickness – 28 mm
T&G Roofing, thickness – 19 mm
Treated foundation timbers – 75 x 45mm
Treated floor joists – 45 x 45mm
All corner sections are interlocking – both internal and external.
Heavy duty roof purlins.
Facia and Barge boards included.
Optional Extras Include:
Build/Fitting service
Roof shingles
Guttering
Base fitting service
Insulation
Log Cabin Wells is perfect for :
Garden Hideaway
Home Cinema
Snooker Room
Guest Room
Therapy Room
Garden Work Shop
Consultation Room
Pet Grooming
Hobby Room
Garden Office
Bike Shed
Garden Storage Shed
Garden Sleep over Room
Summer House
Garden Reading Room
Play Room

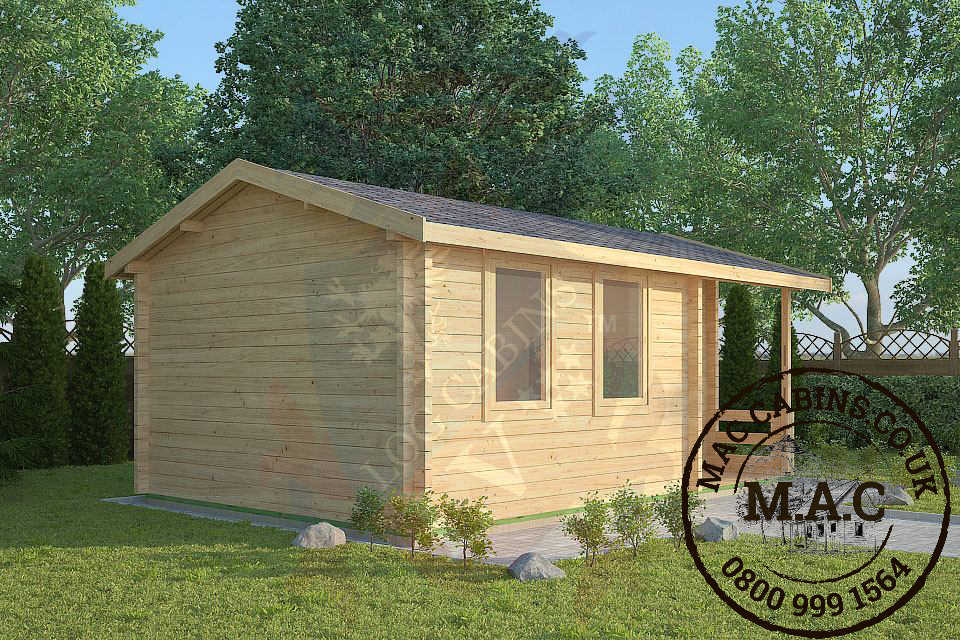
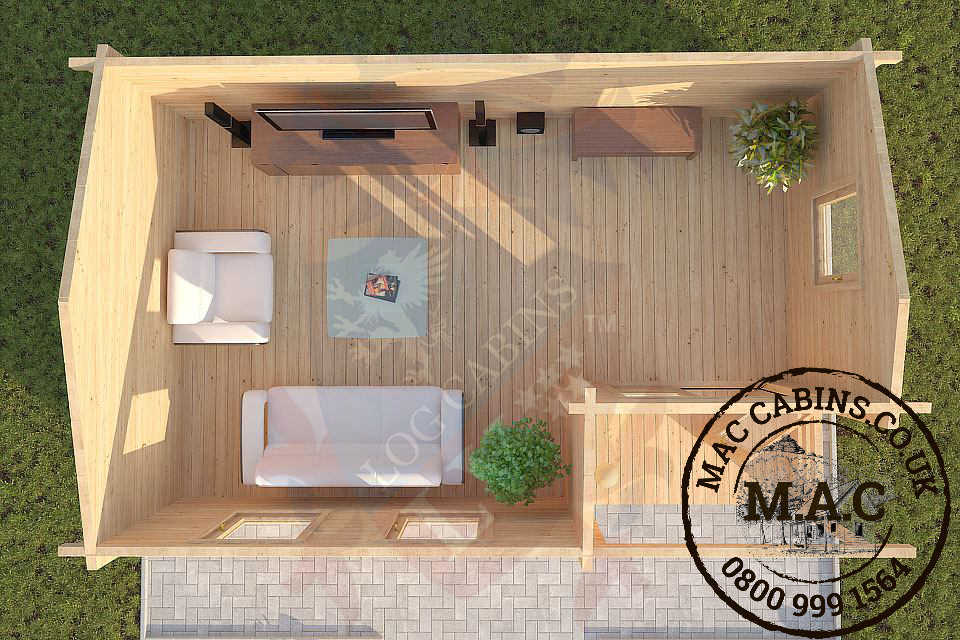
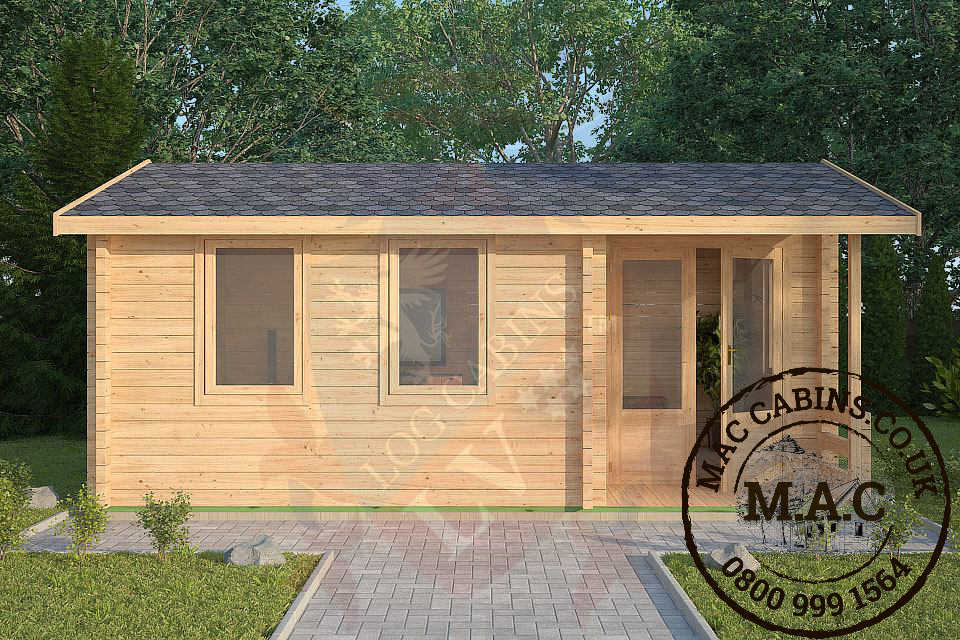
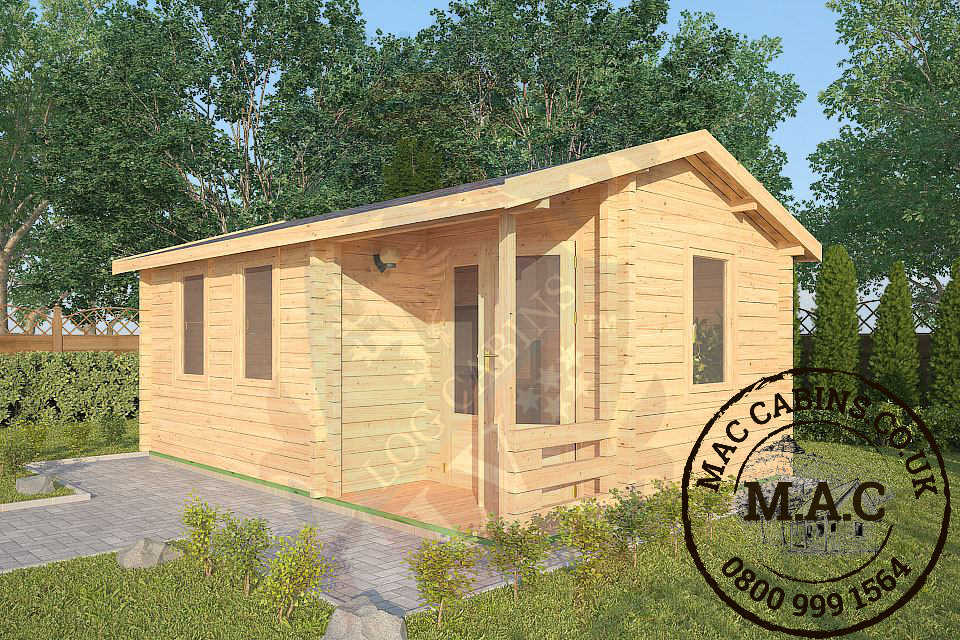
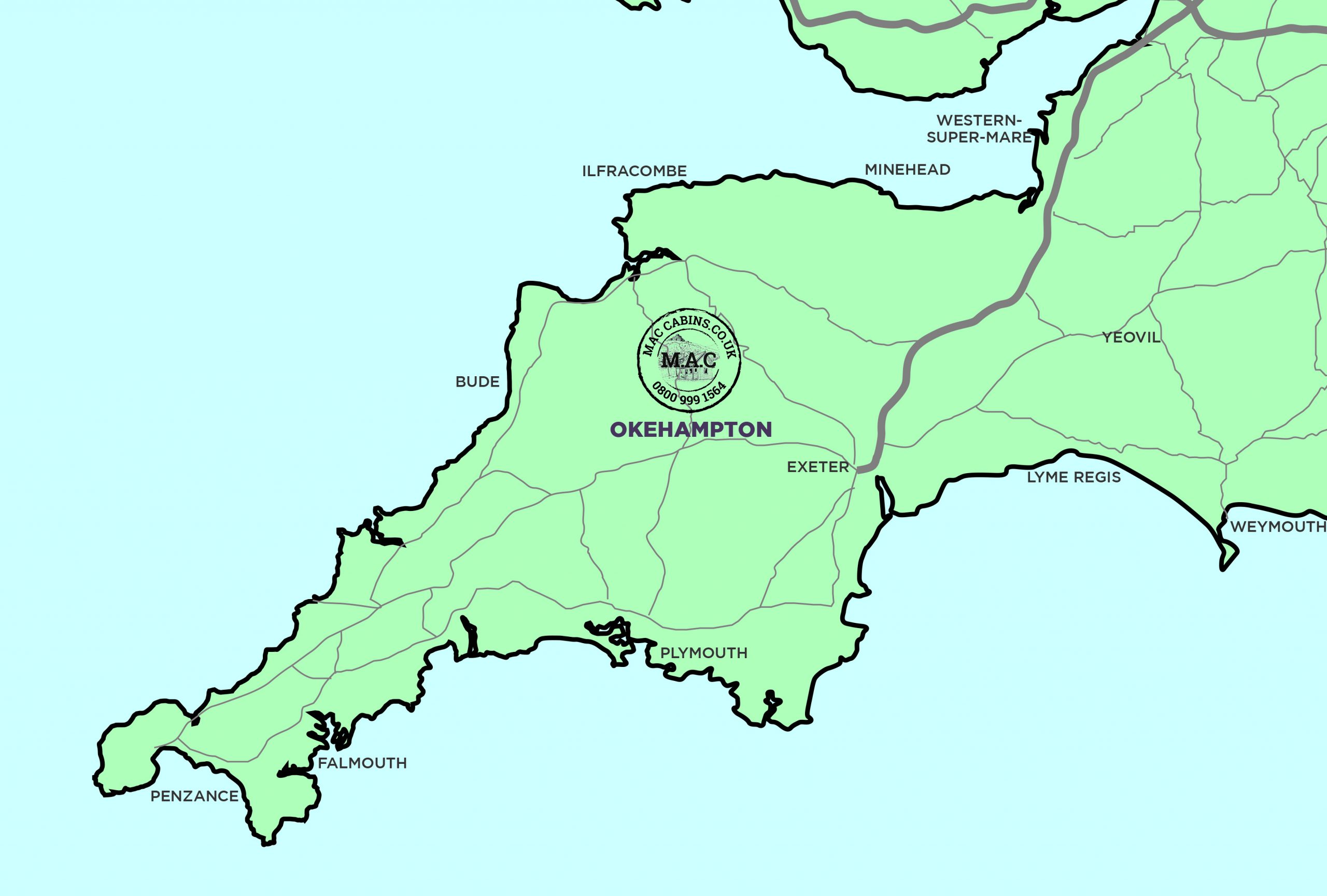
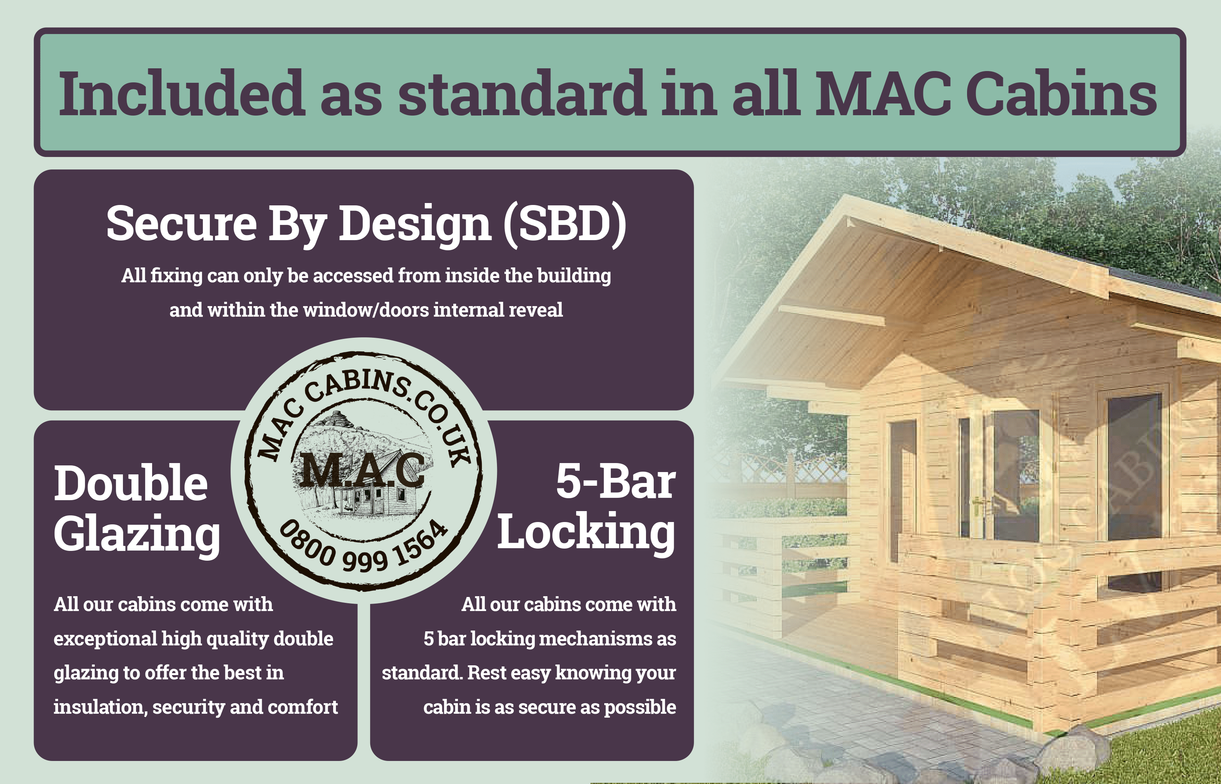



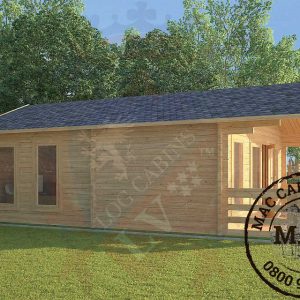
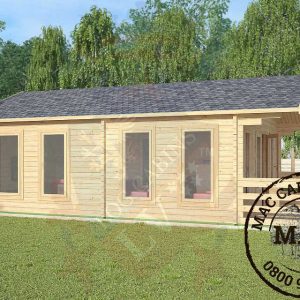
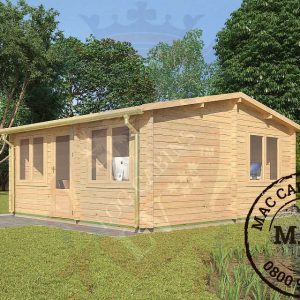
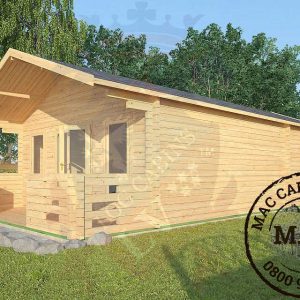
Reviews
There are no reviews yet.