2 Bay Garage with High Pitch Hipped Roof
Guide price inc VAT: £8,411
Hipped High Pitch Traditional Style Double Garage built to your specification from a selection of Green Oak, Douglas Fir, or Glulam utilising our proprietary connective system for easy Assembly.
Dimensions
| ROOF PITCH | High (45 Degree) |
| ROOF AREA | approx 36.79 m2 |
| MIN. RIDGE HEIGHT | 5.293m |
| MAX. RIDGE HEIGHT | 5.343m |
| MIN. CLEARANCE HEIGHT | 2.160m |
| MAX. CLEARANCE HEIGHT | 2.210m |
| EXTERNAL WIDTH | 5.850m |
| EXTERNAL DEPTH | 5.300m |
| INTERNAL WIDTH | 5.550m |
| INTERNAL DEPTH | 5.000m |
| INTERNAL BAY WIDTH (EACH BAY) | 2.700m |
Standard Specifications:
- 150mm x 150mm Square Posts in Timber and Finish of Choice
- 100mm x 220mm Beams in Timber and Finish of Choice
- 75mm x 175mm Corner Braces in Timber and Finish of Choice
- Softwood sawn finish Cut Rafter or Truss Roof (Dependant on design)
- 9mm OSB roof sarking
- Tyvek or similar membrane over sarking
- 25mm x 38mm softwood counter battons ready for roofing lath & tiling
- Sawn Softwood Feather Edge Cladding 20mm for Walls & Gables
- 38mm x 89mm Sawn Wall Framing
- Adjustable height raised post bases & anchor bolts
- Post, Beam, Brace & Cladding timbers untreated, ready to receive stain or other treatment.
- Softwood framing & roofing timbers pressure treated with Protim E406 UC2
Options and Upgrades:
You can enhance this initial structure with a choice of products and optional upgrades such as:
Garage Doors – Cladding – Staircases
Delivery
From the time of order the delivery lead time is usually 4 – 6 weeks, however during busy periods this may be increased to 6 – 8 weeks.
- The prices shown on this website include delivery within England & Wales. Delivery to Scotland, Ireland, Isle of Man and the Channel Islands are subject to a delivery supplement (Pleasecontact us for a delivery quotation).
- Delivery is usually made using a 40′ articulated lorry to kerbside for you to unload. We are not responsible for any additional lifting or carrying of your goods. If you do not have offloading facilities we can arrange transport with offloading equipment for a small additional cost but please note the following restrictions:
a) The outriggers require a MINIMUM of 6′ flat and clear space all around the delivery vehicle.
b) The HIAB can only offload to an adjacent flat surface. The
equipment can not lift over walls/fences etc..
c) The HIAB can not operate if there are tree branches, overhead cables
or any other obstructions. - If access is restricted or difficult to accept an articulated lorry we can deliver with a flatbed vehicle but at an additional cost.
Treatment
All of our Post, Beam, Bracing & Cladding timbers are supplied ‘in the white’, i.e. untreated and undecorated, ready for you to apply whatever finish you wish. If you are having an oak model it may be left untreated but with the Douglas Fir models we recommend you treat it for resistance to water & UV. An excellent product would be Treatex Douglas Fir Protection
All other Softwood (framing, roofing timbers etc.) are pressure treated with Protim E406 UC2
Installation
Although we recommend that an experienced local builder installs your Post & Beam building for you, our system does, with the assistance of a qualified Carpenter or Builder with Timber Frame knowledge, enable you to install it yourself.
Exclusions
- Foundations – You will need to consult a local builder to advise and construct the foundations required and this will need to be in place prior to delivery if opting for our installation services
- Roof Coverings
- General Fixings – A list of required fixings can be found here
It will be your responsibility obtain all necessary Planning & Building Regulation approvals unless we are engaged to obtain them for you.
Why our Post and Beam?
Hand Crafted
Choice of Timbers
Sarked Roof
Stronger Beams
Wider, Longer Bays
Easy Accurate Leveling
Trouble Free Assembly
Low Build Costs
Minimal Foundations

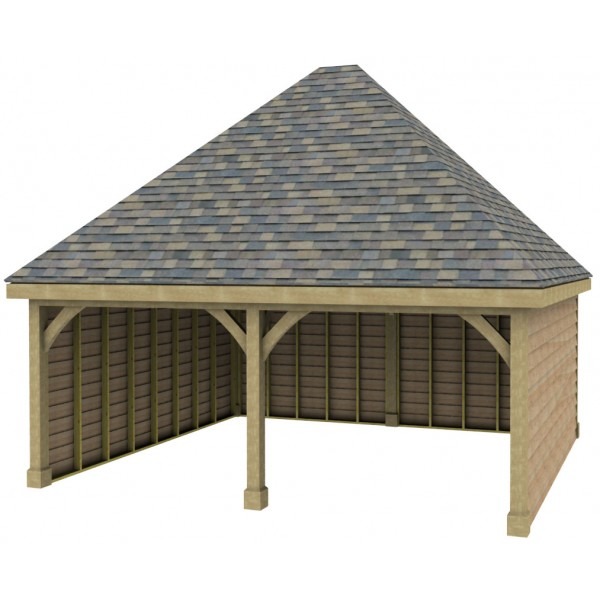
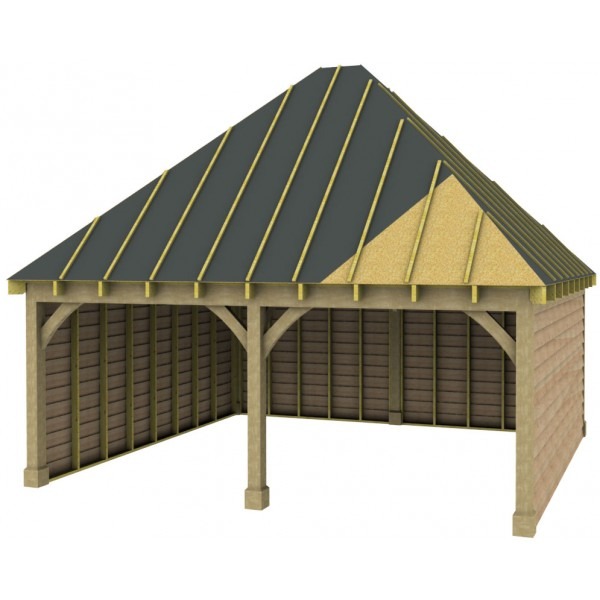
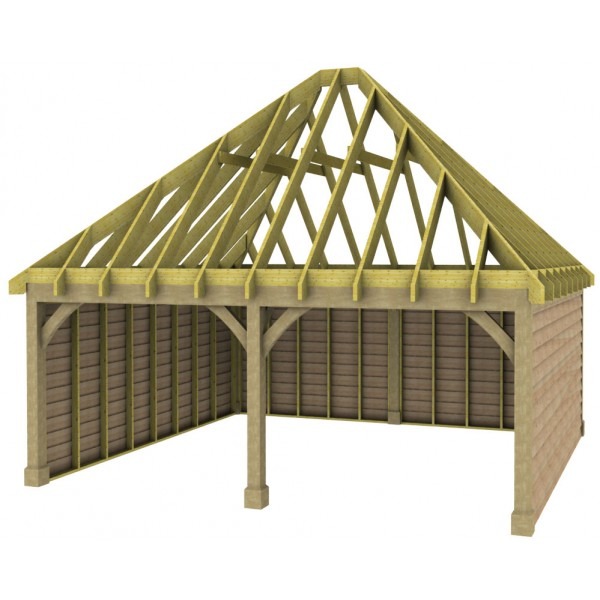



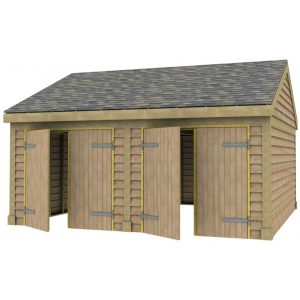
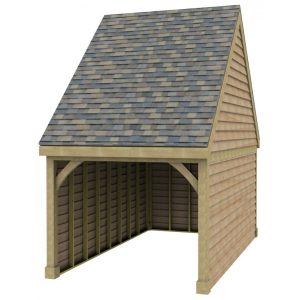
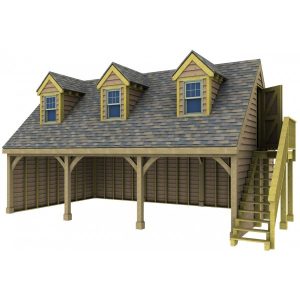
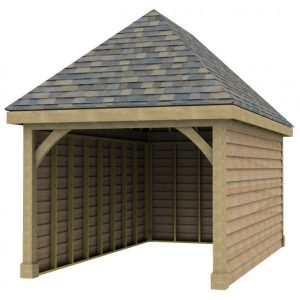
Reviews
There are no reviews yet.